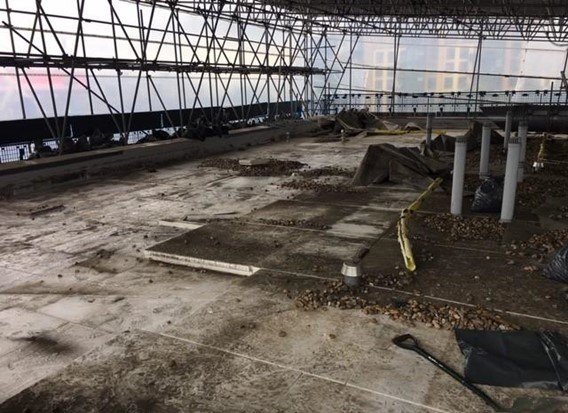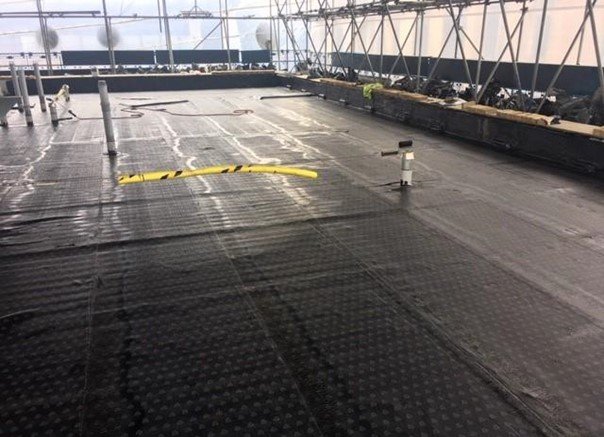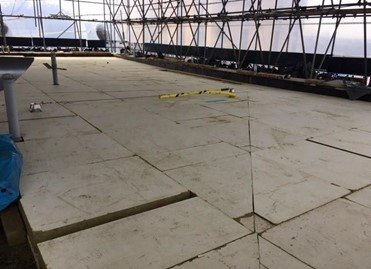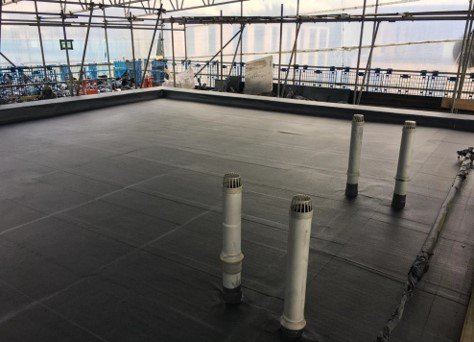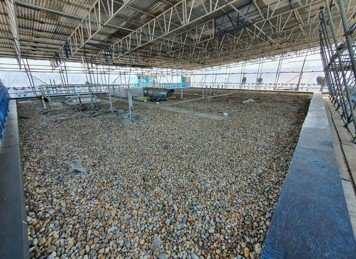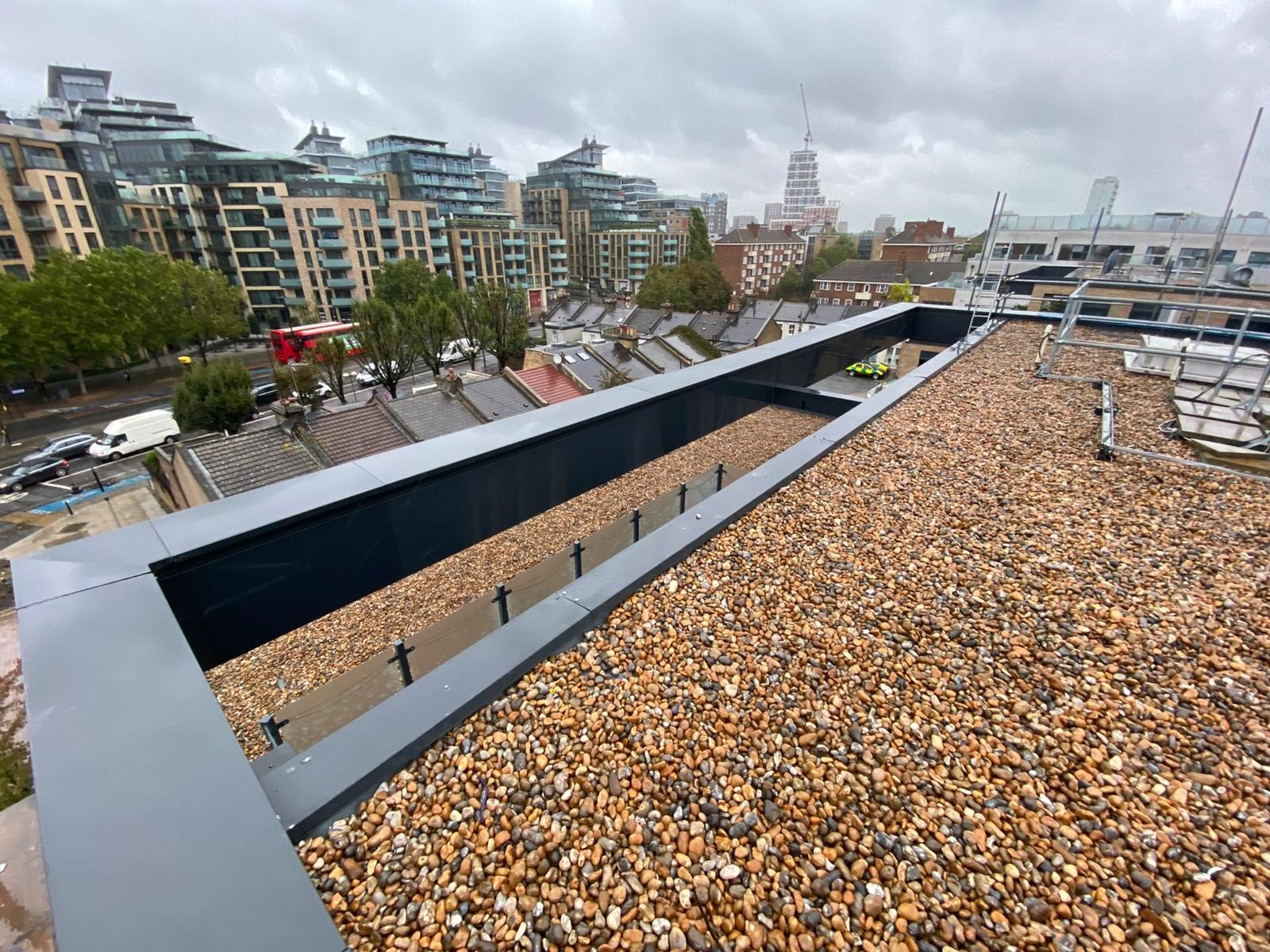Inverted Roof System for Schoolyard Estate, SW London
Peachey House is one of six modern four storey residential blocks, which form the Schoolyard Estate in South West London.
The construction of this estate was completed only around 5 years previously. The roof finish was an inverted single-ply system, which had developed a significant number of defects in that time and many residents were complaining about significant water ingress. As a result, Prokol were commissioned to design a roof system fit for purpose.
The existing roof was cleared of all stone coverings and the single-ply roof system was stripped back to the concrete slab. UKG installed a new VCL followed by a fire-rated tapered roof insulation. This was capped off using a single layer of IKO felt cap sheet then finished with the application of a Prokol spray-applied Seamless 260 FR CE certified fast cure polyurea which has an instant waterproofing effect and zero maintenance for the duration of the product lifespan.
In addition to the flat roof areas UKG also removed the perimeter capping detail to ensure the new roof system was continuous up and over the upstand areas, ensuring the brick cavities were also waterproofed. The product was chosen as it is European fire standards compliant, will not suffer from hydrolysis degradation, has 1400% elongation for thermal expansion & contraction, is engineered to retain sitting water & will not degrade due to water contact.



